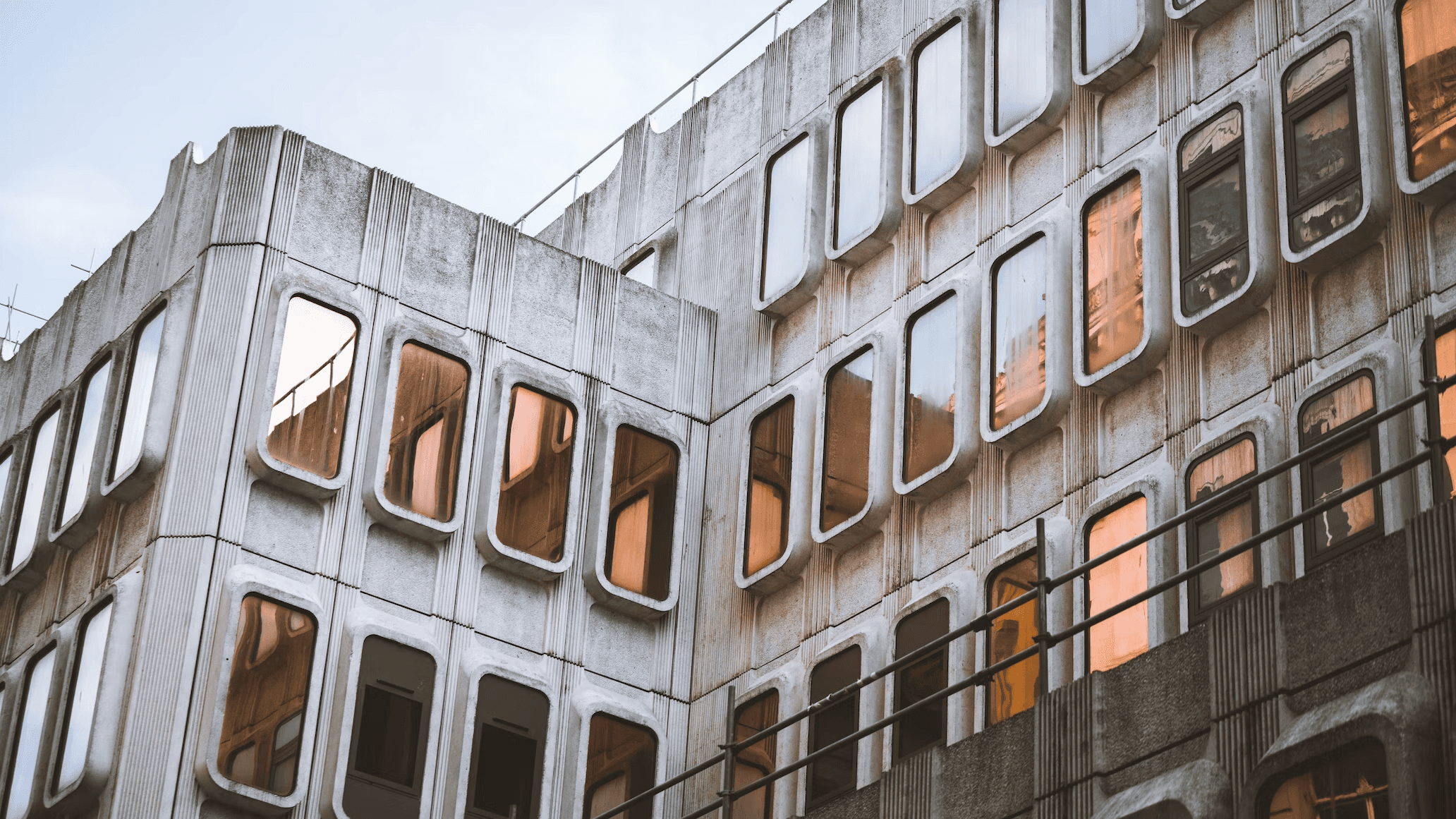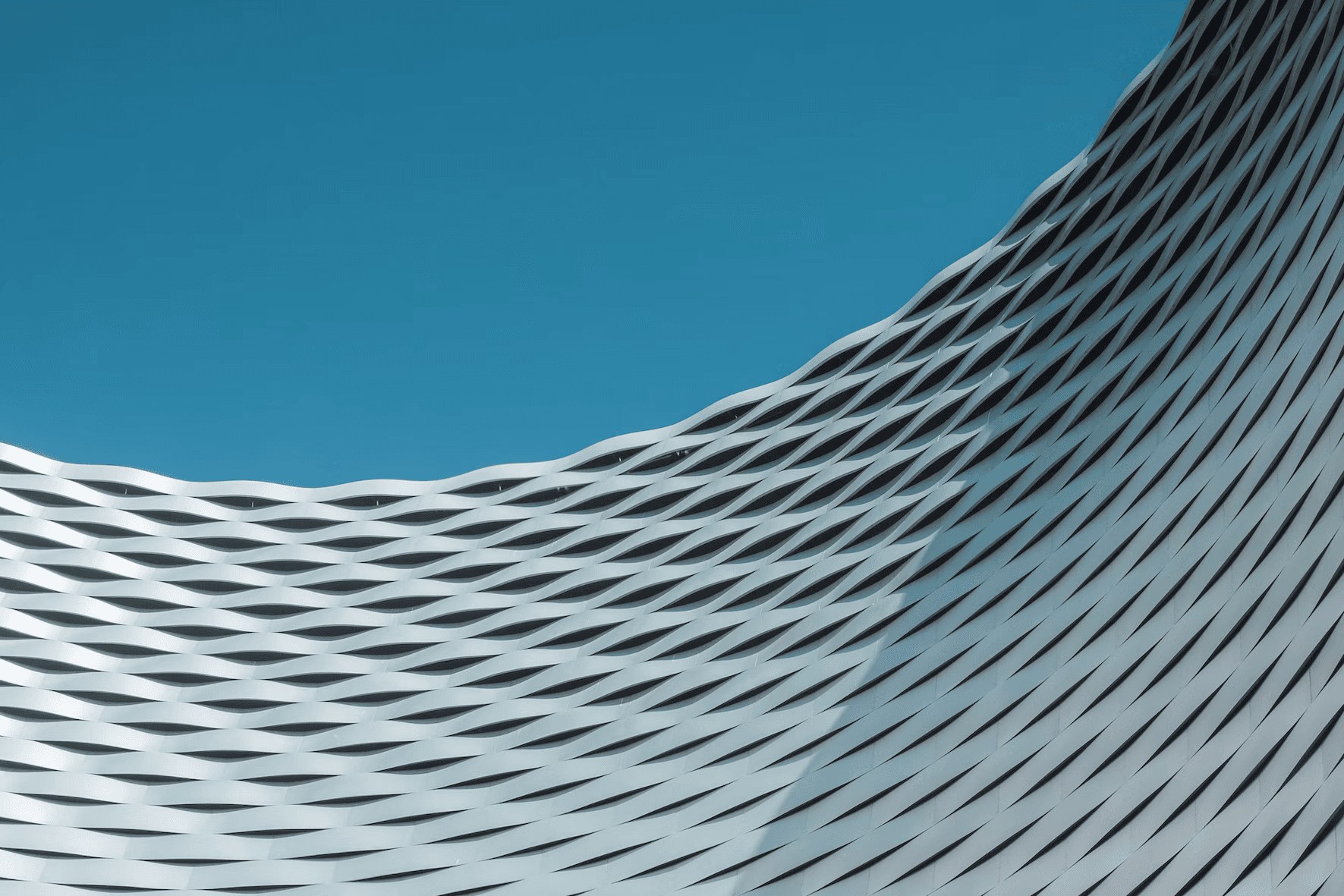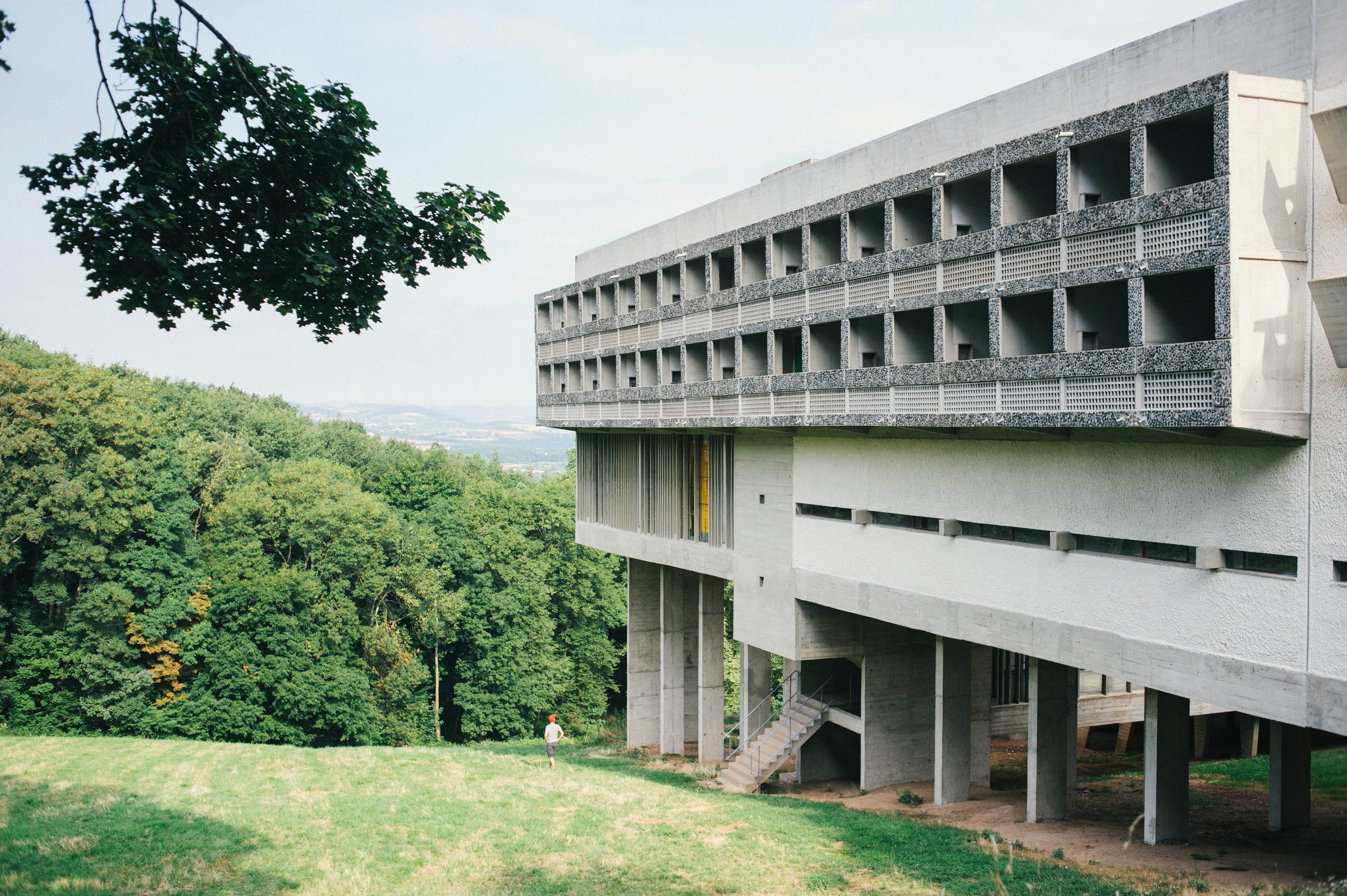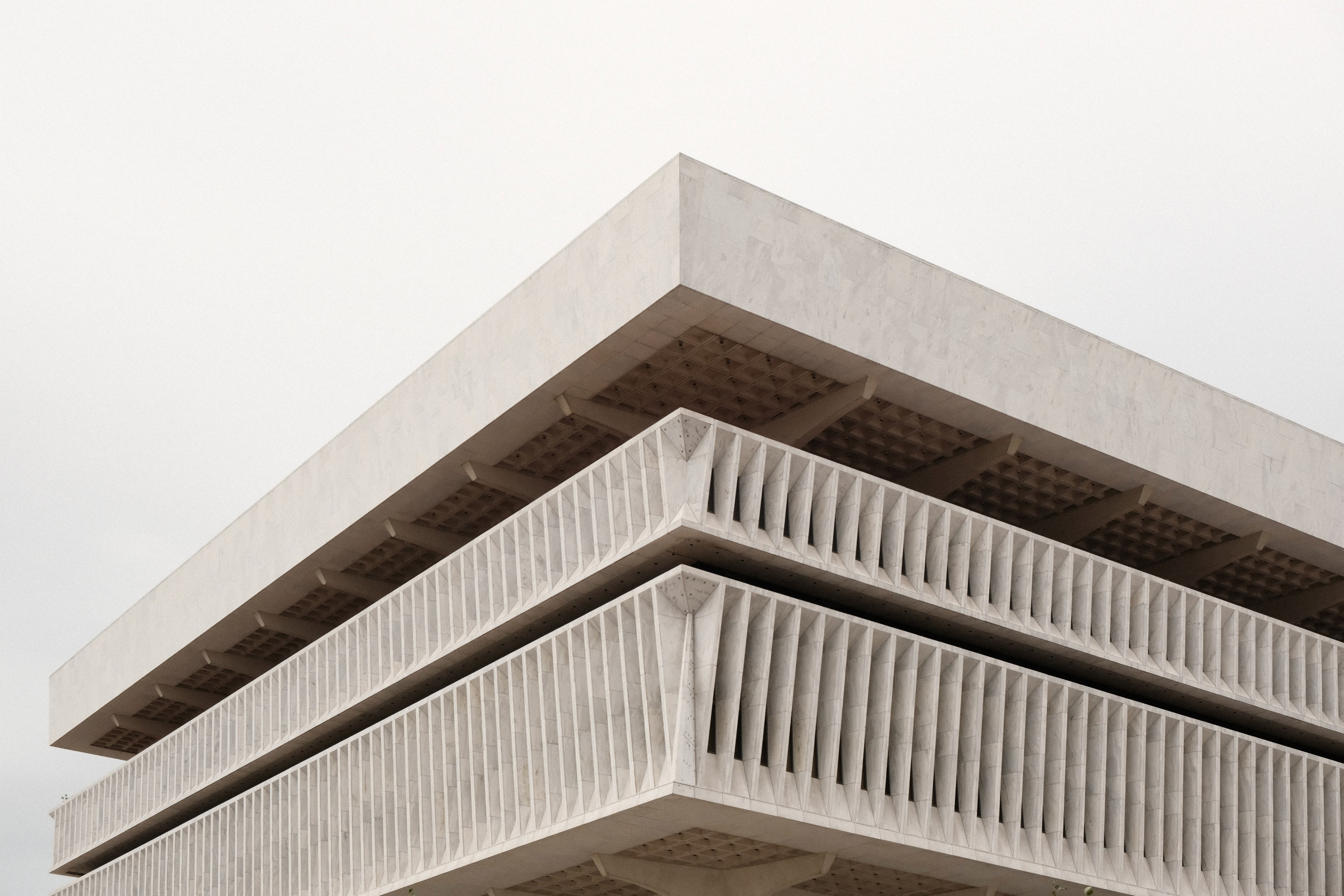
Designing a Multi-Purpose Building for a University Campus
The project is the design of a new multi-purpose building for a university campus located in a densely populated urban area. The building is intended to serve as a hub for student activity, offering a range of facilities such as classrooms, study spaces, a student lounge, a cafeteria, and a fitness center. The project also includes the creation of an outdoor courtyard that can be used for events and other social gatherings.
The primary design objective of the project is to create a building that serves as a functional and welcoming space for students, while also fitting seamlessly into the surrounding urban context. The building should also prioritize sustainability, incorporating energy-efficient systems and materials.

One of the primary challenges of the project was the limited space available for the new building. The university campus was already quite densely built, and the new building needed to fit into a relatively small footprint. Additionally, the building needed to be designed in a way that minimized disruption to existing campus operations.
To address the limited space available, the design team decided to create a building with multiple levels, including a basement level that could be used for storage and mechanical systems. By stacking the different functions of the building on top of one another, the team was able to maximize the use of the available space.
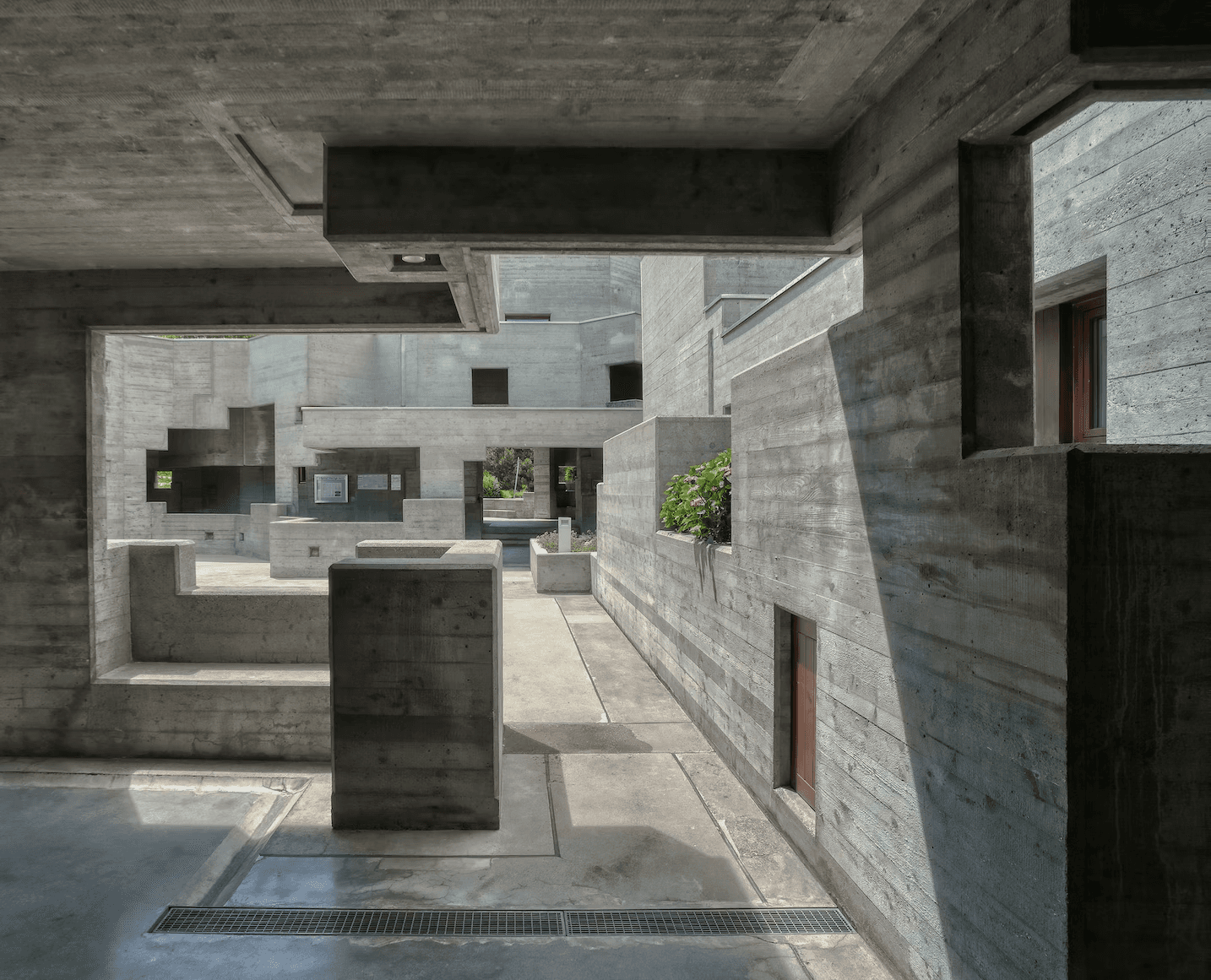
To fit the building seamlessly into the surrounding urban context, the design team decided to use a combination of traditional and modern architectural elements. The building features a modern, glass-walled facade, but also includes traditional brick and stone accents that complement the surrounding buildings. The outdoor courtyard was designed to create a welcoming, open space that could be used for a variety of events, and features a mix of greenery and hardscaping.
To prioritize sustainability, the building was designed with a range of energy-efficient systems and materials. The building features a green roof, solar panels, and a rainwater collection system, all of which help to reduce the building's environmental footprint. The building was also constructed using sustainable materials wherever possible, such as FSC-certified wood and recycled steel.
Example text generated by ChatGPT | Cover photo source

